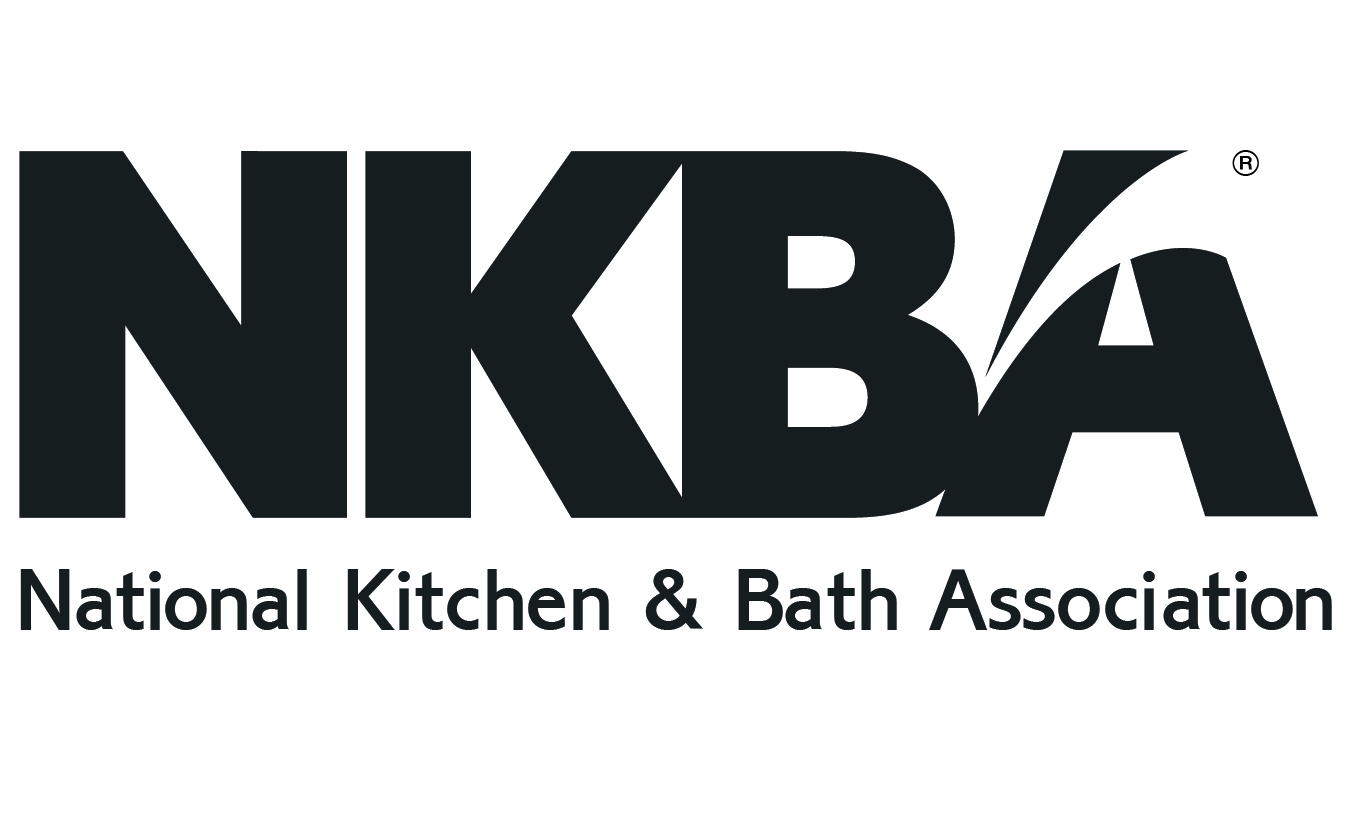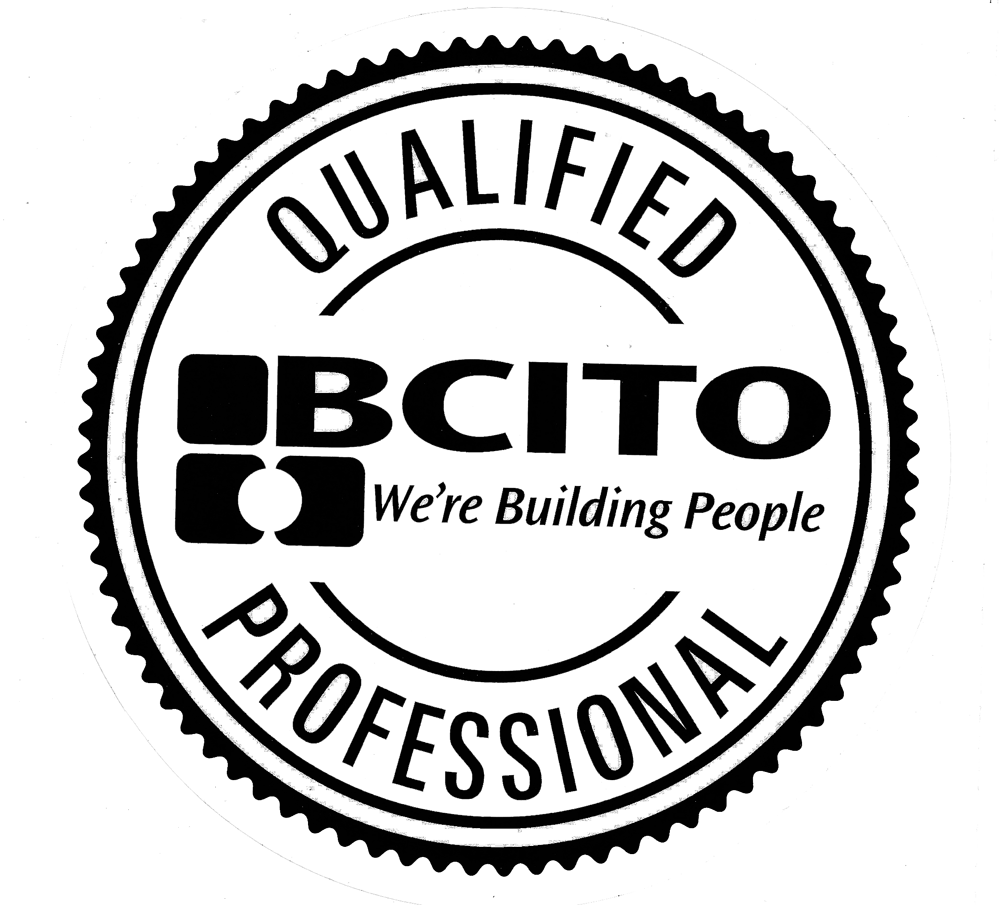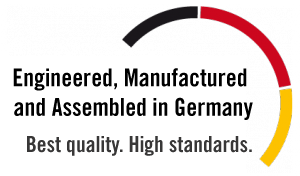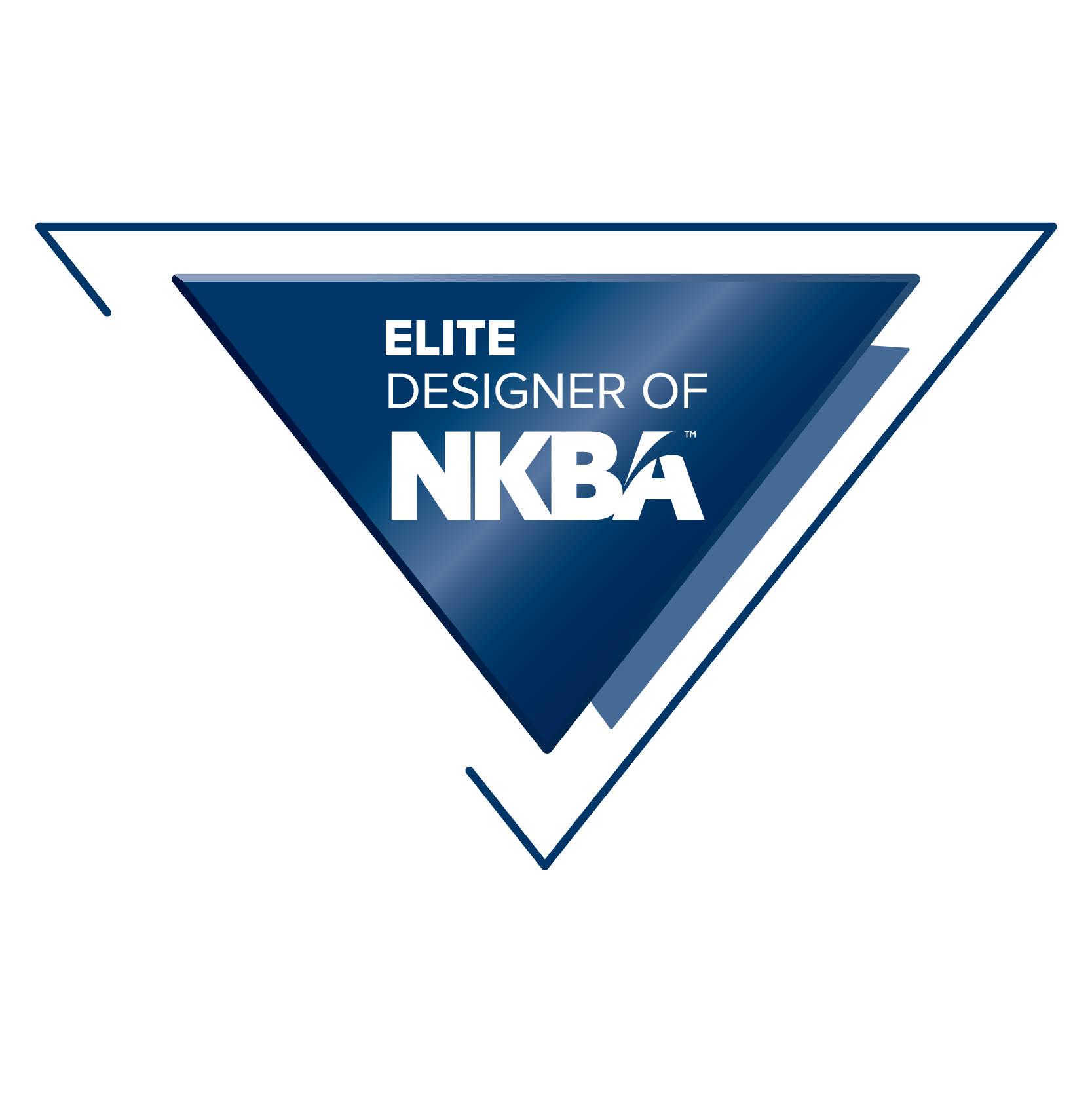PROFESSIONAL DESIGN SERVICES
Contact us to book a time with our friendly and experienced team for an in-showroom Free Consultation and Design Discussion.
Work with trusted Professionals who are Highly Qualified to offer an expert custom design service, with a long track record of success.
We offer a range of exclusive services to reduce your risk of going-it-alone and take the guesswork out of the process.
Lets relax, have a coffee and discuss your kitchen desires. We like to listen, love a challenge and promise to deliver your dreams.
It would be our pleasure to discuss how we can work with you to create your dream space
The German Kitchen Design team are the most Qualified Design team in New Zealand
Peruse our extensive portfolio of work spanning more than 32 years
View our exclusive range of products in our centrally located Wellington showroom
Choose a unique style and finish to enhance your home and your values
Discuss investment and costs with our own proven formula for the entire project
Discuss our Design Fees which are worked out depending on the scope, size, configuration and what detail is required
When you are ready to engage our Design Service, we will:
Assess each Project Independently and Quote for our Complete Professional Design Service based on the scope of works
Invoice you for a deposit of 25% of the agreed Design Fee to secure our services and start the Design Process
Make a time for a Site Visit, Inspection and Site Measure or a meeting to discuss your House Plans
Complete the 25 page ‘Clients Check List’ together and discuss your entire brief and ideas in detail
Arrange Design Meetings to cover all aspects of the endless possibilities
Produce layout requirements, including bench space, storage space and work areas
Complete all Spatial planning including aesthetics, flow, design features, style and colours
Consider Family requirements and entertaining needs
Advise on the complete range of doorstyle colours, styles, handles, finishes, cleanness and durability
Advise on all of the options on the benchtop range, colours, thicknesses, waterfalls, skirts, upstands and finishes
Discuss all possible Appliance options - Steam, Induction, Gas, Pyrolytic, Convection, Extraction, Dishwashing, Refrigeration
Investigate all options for Flooring, lighting, colour schemes, sinks, taps, seating, splashbacks, waste, recycling, storage
Confirm the total Investment and costs for the products, installation and project co-ordination for the entire project
Then the Design work begins
We will work on the concept designs, creating up to 6 x different designs options and layouts for your perusal
This allows you to see different ideas and concepts which promotes thinking outside the square
Design flow, balance, aesthetics, work areas, spatial planning and design principles are all considered and explained
Confirm the Design Regulations including appliance installations to all NZ standards and Building Code regulations
Confirm correct details and specifications for ergonomics, functionality and ease of use
Use the latest European materials, technology and colours to suit your lifestyle and personalize the space
Create a design that ‘works’ for your space, individual needs and your personal requirements
Design Meetings
Unlimited Design Meetings to view the concept plans and decide which one works and function the best
Discuss the layouts in depth, view the choices, decide on options and choose the way forward
The preferred chosen concept plan is then amended, enhanced, detailed and finalized
The confirmed final design is presented in full Renders with all measurements and dimensions for visualisation
The finishes are discussed and the selection is chosen, including door styles, colours, textures, handles and finishes
Appliances models and specifications are confirmed and discussed
benchtops, Splashbacks, Sinks and Taps are also specified are confirmed
Computerised Drawings and Perspectives
Preparation of our own unique 3D colour computer perspectives, with the correct styles colours and specifications
These include all computer generated elevations, plans, perspectives and full colour renders
Presentation of all the above in our Final Design Meeting with a ‘Walk-through’ on our High definition TV
Take Home downloadable iPad/iPhone technology is supplied to allow a 360˚ view from your own home
Complete Kitchen Installation Drawings
Easy to read computer generated Installation drawings including full perspectives
All Required Builders Notes with exact dimensions for Internals, Bracing, Solid Fixings, Ducting and Bulkheads
All Electrical positions for Appliances, Electrical loads, Power points, Control switches, Light switches
All Plumbing positions for water and waste for Fridge/Freezers, Steam Ovens, Dishwashing and Boiling Water Mixers
All Gas positions, heights and widths for Gas supply for appliances Ovens and Cooktops
Drawing of Tiling plan and or Glass splashback size for accurate manufacture and pricing
Supply of exact benchtop dimensions including Waterfall and skirt options for accurate manufacture and pricing
Positions and sizes of Fire-rated boards for Gas regulations as per NZS 5261:2003
Complete with easy to read specification sheet for Electrician, Plumbers, Gas Fitters & Builders
Additional copies for yourself and your Architect to be used as reference and required City Council Consents
Recognized Nationally by Registered Joiners & Cabinet Makers and members of the NKBA
The Completion of the Design Service
The Final, Complete and Sign-Off Full Plans and Installation Drawings are completed, printed and delivered
The balance of the agreed Professional Design Service Fee is payable
The Quote, Sales and Confirmation Meeting
Accurate pricing is completed and presented in a detailed and itemised Quote covering all products and services
The Quote includes all fully itemised cabinetry details and separate costings for products, delivery and insurances
The order is confirmed and sent for manufacture and the required delivery times are arranged
CONDITIONS OF GERMAN KITCHENS DESIGN SERVICE:
*The kitchen design service is based on a maximum hourly rate. If the decision process, delays and deliberation take longer than allowed for then we will advise on possible extra charges.
*Prices Subject to Change
*A Travel Fee will apply to areas outside of the Wellington Region ~ Travel Fee to be advised at time
Important Notes:
*Payment of these fees allows the full use of the plans and drawings supplied from German Kitchens Limited to the client. The Drawings remain the undisputed property of German Kitchens Limited until such time as payment is made in full. Any use, review, dissemination, distribution or copying of the plans and drawings until such time is strictly prohibited under Intellectual Property Laws.
Intellectual Property:
Where the Supplier has designed, drawn or written Goods for the Customer, then the copyright in those designs and drawings shall remain vested in the Supplier, and shall only be used by the Customer at the Supplier’s discretion. The Customer warrants that all designs or instructions to the Supplier will not cause the Supplier to infringe any patent, registered design or trademark in the execution of the Customer’s order. German Kitchens Limited are members of the National Kitchen & Bathroom Association (NKBA) and the German-New Zealand Chamber of Commerce (NZGBA)












